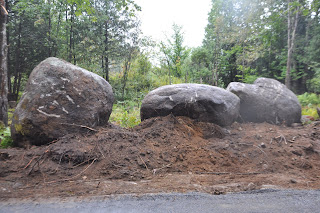We got to Tupper early this week on Friday evening, so we went right to the castle and got three hours of work in. Here is the last stair Andy poured last week, looks like Edward came back and left his mark.

Ruby's new job when we get to the castle is to climb up to the fourth floor, scale the scaffolding to the roof, and unlock the tin that covers the opening to the roof. Here she is taking pride in her achievements on the roof.

Uncle Frank started the site work, here is his back hoe. It is a special one that also has a big claw on it that can move the big boulders we are encountering as we move around the site. He dug out for the new well and is working on the leach field.

The new well is under those three sticks sticking up in this picture. Andy has plans for the wedding gazebo to be in this site.

I took a walk around the property when we got there cause there was so much exciting change going on. We came across this pillar and weren't sure what it was at first, but our neighbor, Mr. Shaheen came by and told us it was Edward's first attempt as doing the stone masonary he wanted to cover the turret with. We will keep it as a mark for the exit from the parking area.

Andy calls this rock the giant's marble due to its size and roundness. Ruby and I heard "smarble" when he said that, so we call it that, which I think is appropriate cause it looks like it is smiling, not so much in this picture, but trust me, or don't and come and see it!

This is a picture looking back from where the parking area will be. Heavy equipment and a porta pottie, a true construction site!

We were @ the castle until 9pm and this was the first time I had seen it at night with the lights on, pretty amazing!

On Saturday, Andy decided we need to ensure the property lines we marked for all to see, so He, Ruby, & I took off through the woods to mark a trail. The surveyor sticks are there, but with the trees and ferns in full bloom, they are hard to see, so we found them and started marking trees with marking paint and flags.

As we marked, we also tried to cut down limbs and brush, so you can walk along the perimeter, you can kinda see the flags on the trees with the trail along side them.

This is a picture from along the perimeter, looking back at the castle. you can see better all the boulders Uncle Frank is unearthing. The property is very hilly and Andy & Uncle Frank have plans for a toboggan run on this hill in the winter months!

This is Ruby marking the trees. The process went like this. find the surveyor post, Sherie stands near it. Andy moves ahead and finds the next one and marks the trees with the marking paint, and then Ruby goes through and marks the trees with the tape. Tosh, mean while is running all over the place.

A cool tree we came across.
Ruby & I had to leave in the afternoon to attend a family wedding and we left Andy and my Dad, Roger, at the castle. As such, I have no pictures, but I hear they worked on laying a new stair, had a meeting with the building inspector, met a neighbor and got invited to a party, and had a meeting with Uncle Frank on more of the site work.
Day two of marking, Ruby decides to break out the crown with her tool belt

Here is a beautiful apple tree on the property as you drive down the driveway

Andy built this wall divider, and he, Roger, & I got it into place. to the left of the divider will be the utility room and to the right will be a lower level powder room. As contractors are coming in to work on well, water, electrical, we wanted to have the clear deliniation for them.

This is the formwork Andy has to put together everytime we pour a stair. This is what you see as you are walking up the current stairs to get to the fourth floor.

and here we are on the fourth floor with two more stairs poured, that is 6 done and 9 to go!
Busy weekend, lots of visitors, some new helpers, and stuff going on inside and out! It is really moving along. Thanks for all who came to offer their encouragement, support, and help. Hopefully we'll see you back soon and maybe some new faces this weekend!
Sherie

























































